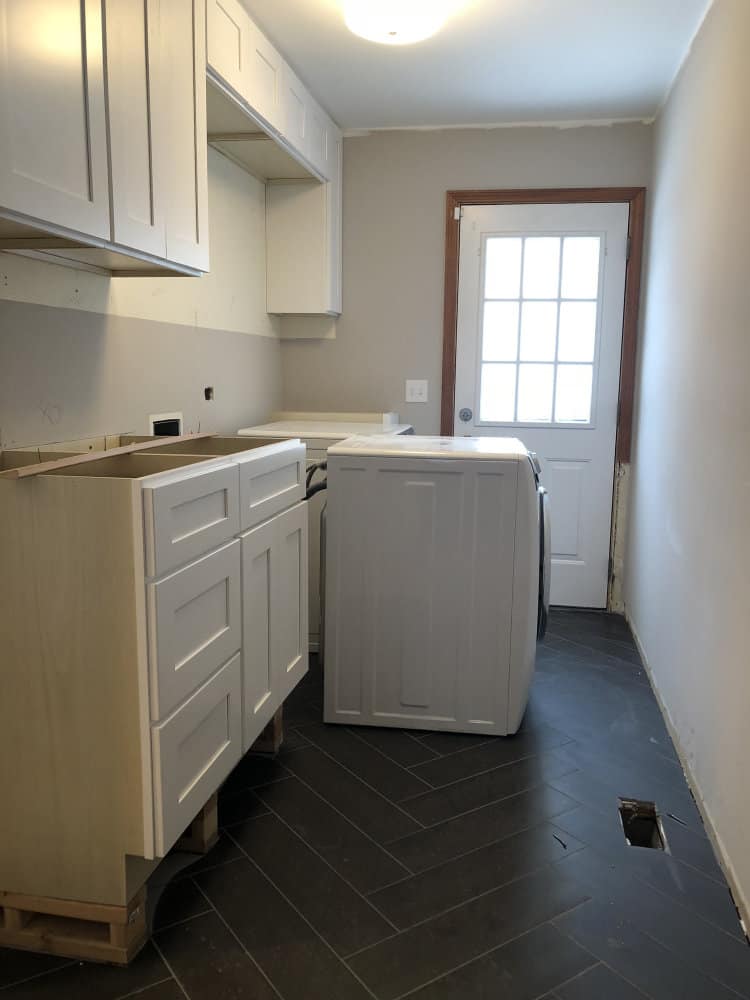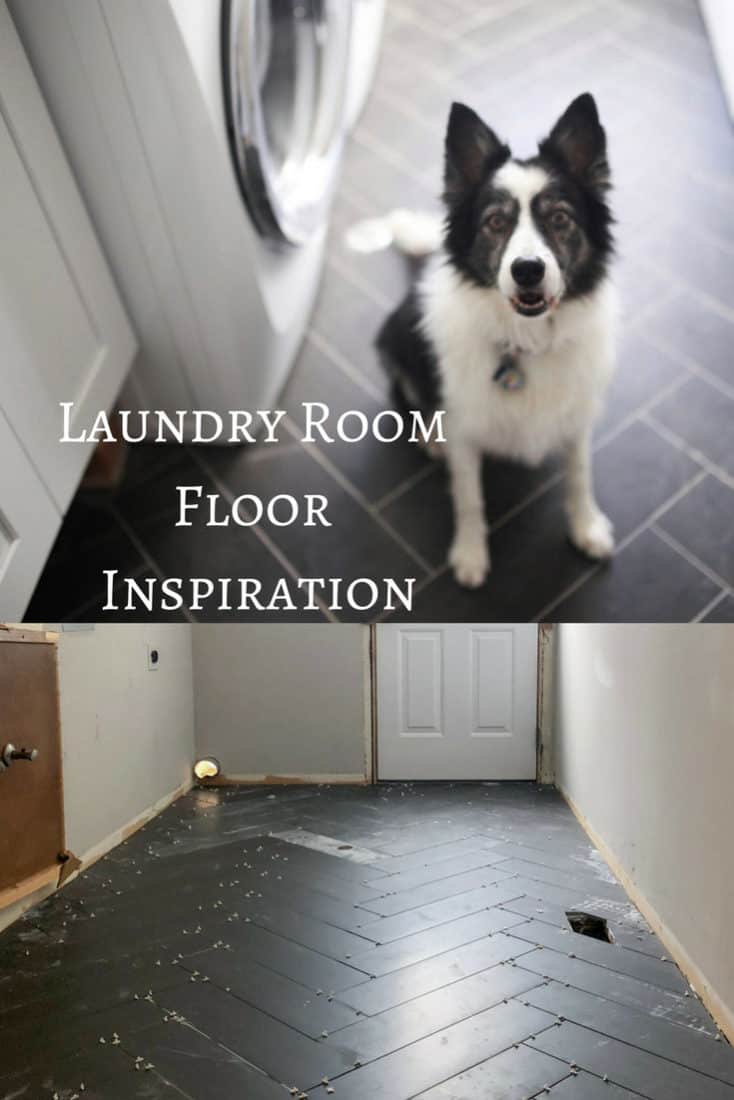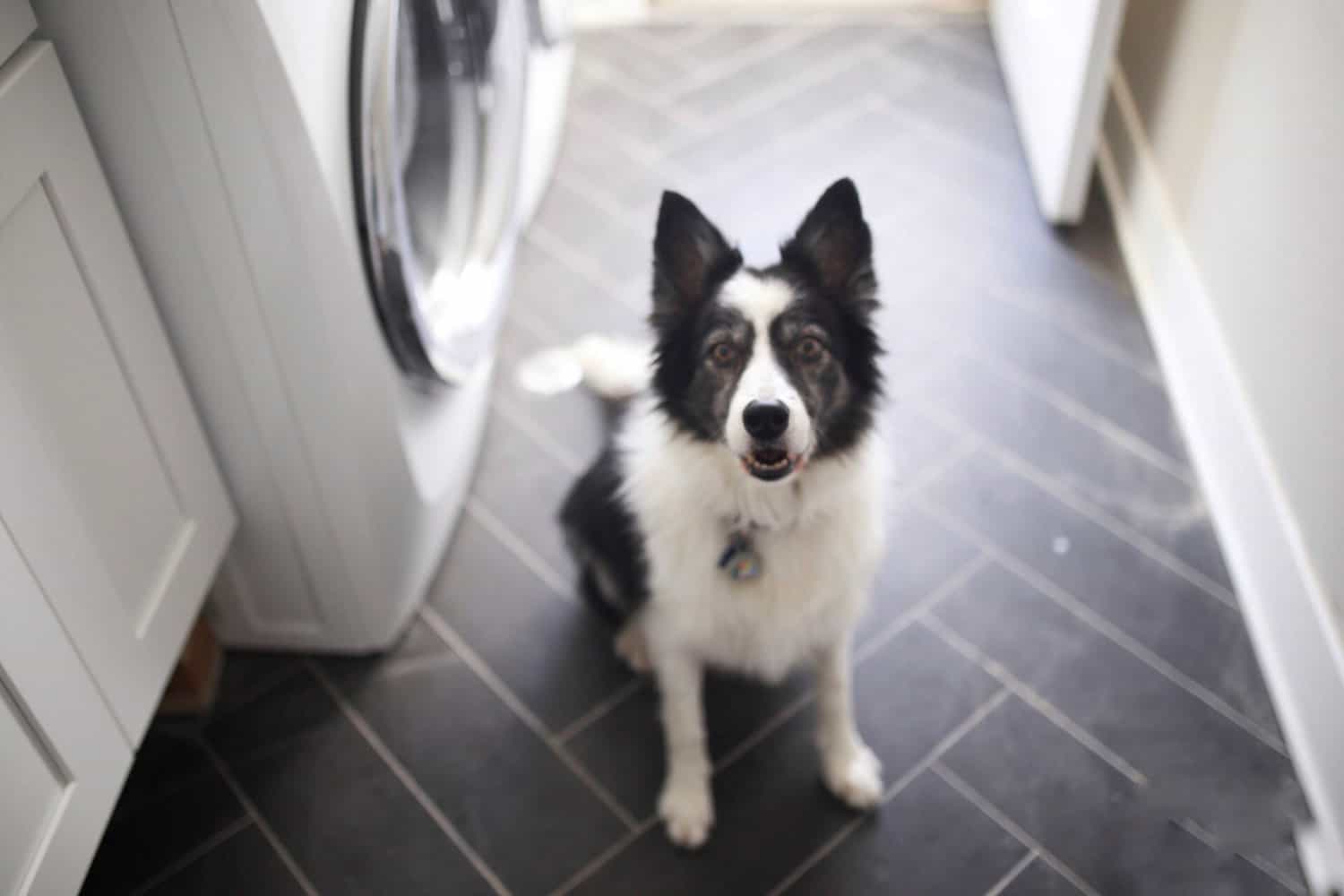Other than between the ages of 0-18 years old, and again briefly between 22-23, (basically, any time I was living with my parents), I have had coin laundry. College, graduate school and even owning a condo with my husband in the city. It even became standard for our families to gift us rolls of quarters as stocking sutffrers. And when the boys entered the picture, Forget. About. It. Basically, the worst. The sheer amount of laundry newborns and toddlers produce is staggering.
So when we decided to buy a house, I knew a laundry room was going to be clutch to my survival. Okay, maybe that’s a little dramatic, but you get the picture. If I have to leave the city and all it’s coolness, the laundry room was one of the places I that was going to be made of Pinterest dreams!
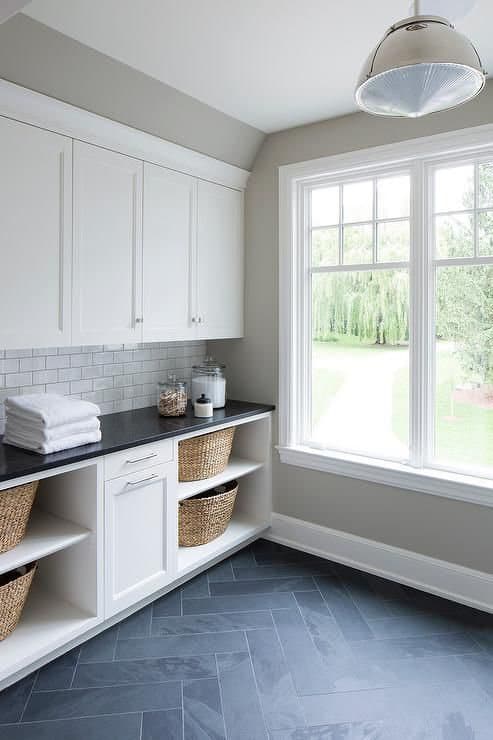
Photo Credit
I wanted something bright, fresh and practical. I’d be lying if I said that I don’t secretly find satisfaction in the mindless folding of warm clothes. And it’s even better if they actually end up in the appropriate dresser! I wanted to be sure that practicality met pretty. Those are my official design terms, and I’m sticking to them!
Here are a few pins that inspired me!
Not surprising, a little something by Studio McGee I very much like how the wood warms things up, the white is simple and fresh, the dark floor adds interest with a fun pattern and let’s not forget all that bright light!
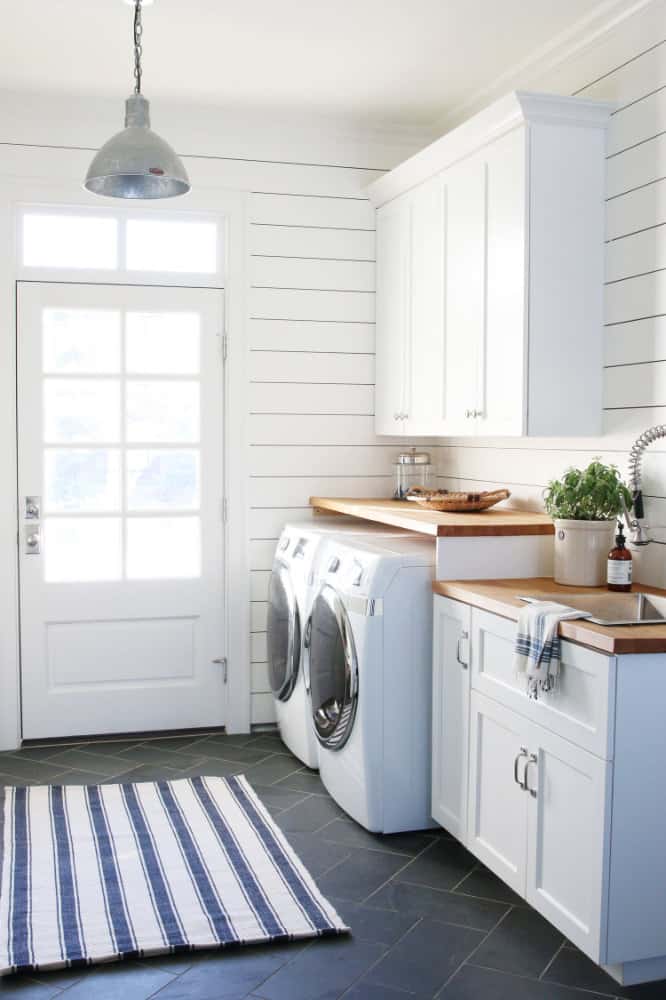
Next up, the herringbone pattern over at The Sweetest Digs I very much like the smaller tile, but felt that something a little larger would be better for the laundry room. Give me all the herringbone.
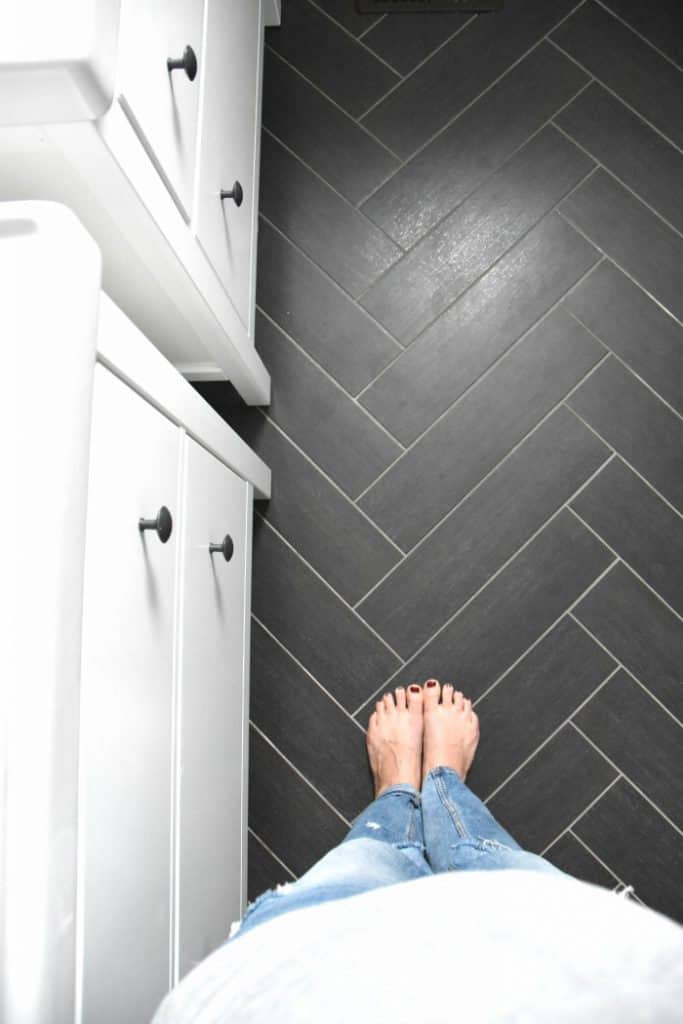
The backsplash over at KidsRoomIdeas.net
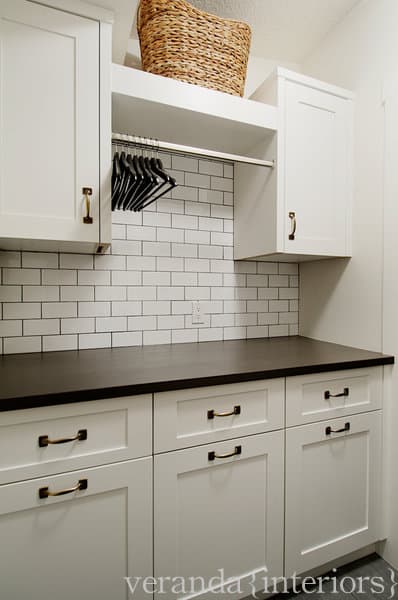
The warmth, hardware and lighting at Jenna Sue Design, Co.
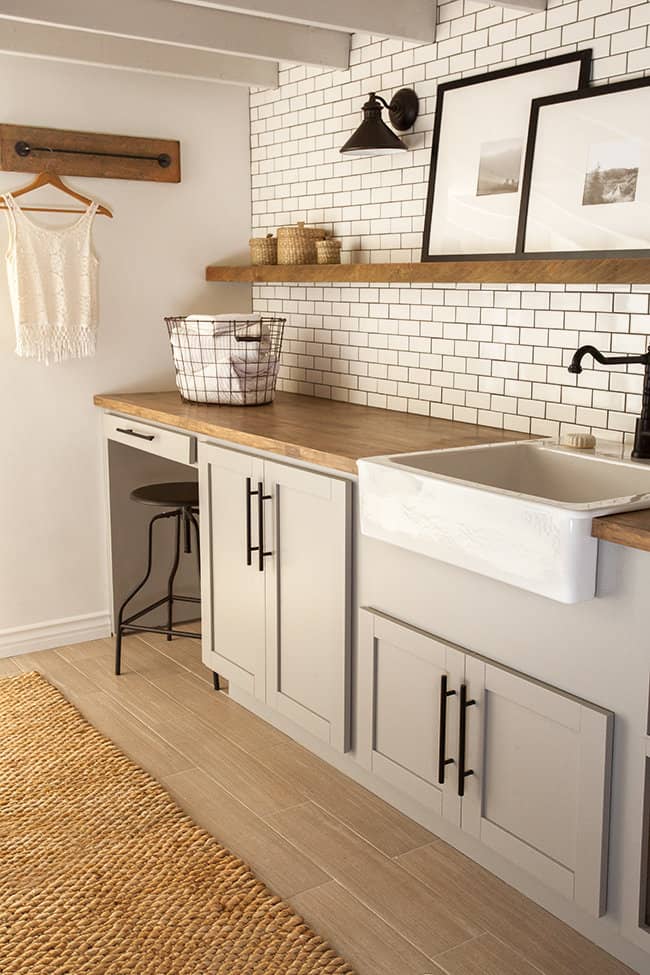
May I present, all our 80’s dark wood awesomeness! Removal of all cabinetry and placement of subfloor, herringbone pattern begins!
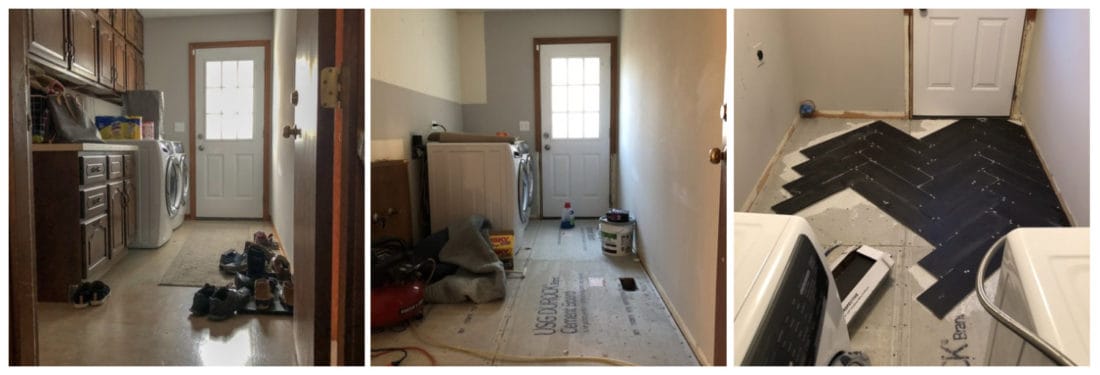
Look at that gorgeous floor, the upper cabinets and what a difference a little grout can make! We used a 6X24″ black tile from Emser Tile. I was careful to choose the grout color. I didn’t want black as it tends to fade into white and white as it would get considerably dirty. I chose a light/medium grey so the herringbone pattern was visible but maintenance would be easier. This will be a high traffic area, as it will double as a mud room and is right off the garage and has a door to the backyard. The white shaker cabinets are a classic and an easy choice. They can be made traditional or modern, depending on hardware and the space.
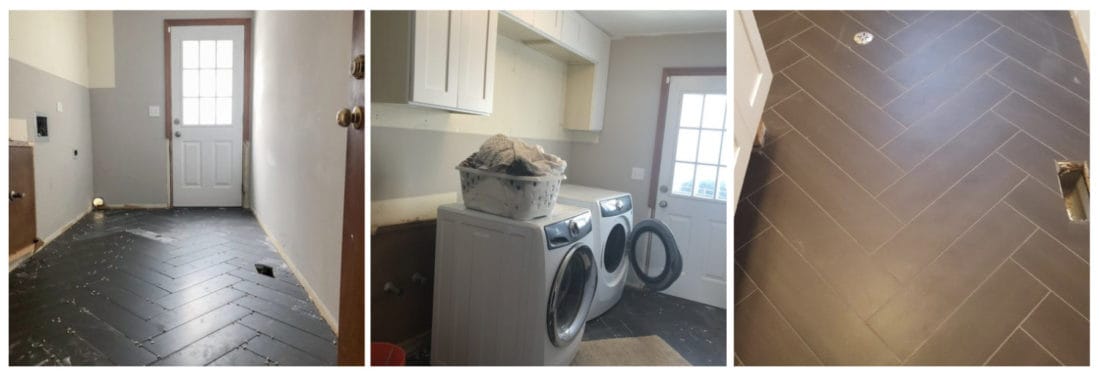
The base cabinets are installed and we are now waiting for countertops- the thing that seems to hold up the rest of the party (I.e. backsplash). Looking forward to seeing this space come together in all its inspired glory! Stay tuned!
